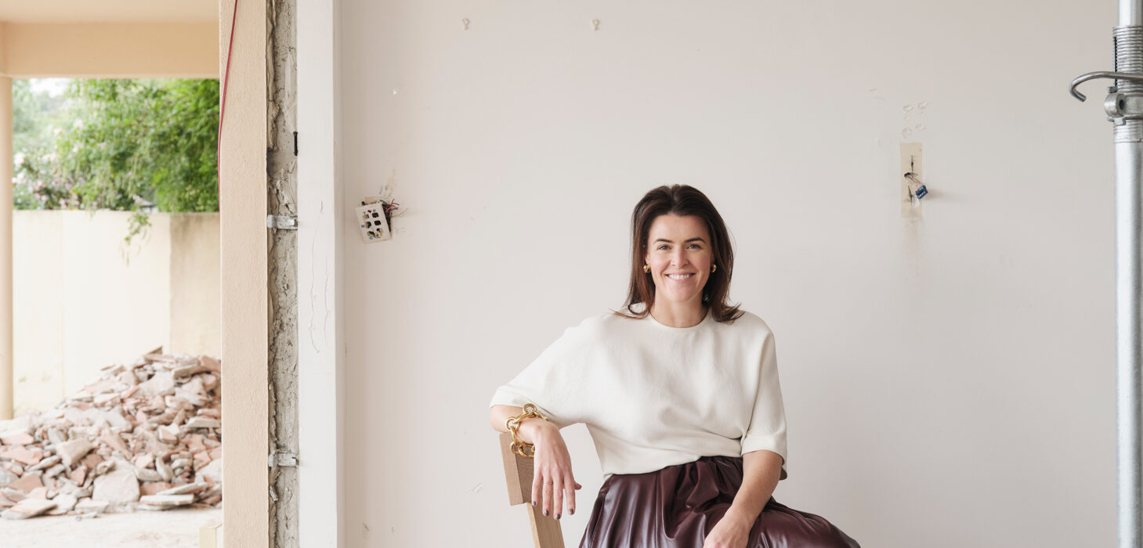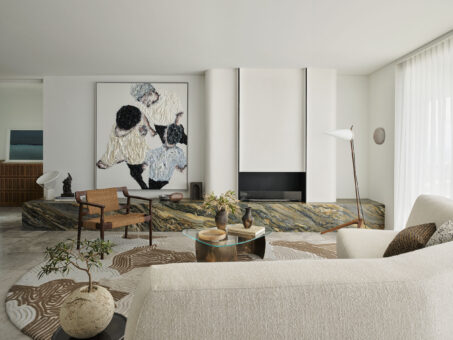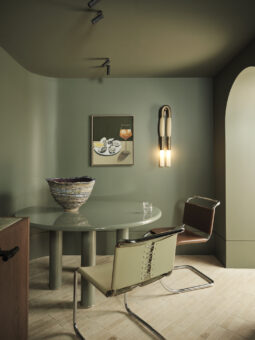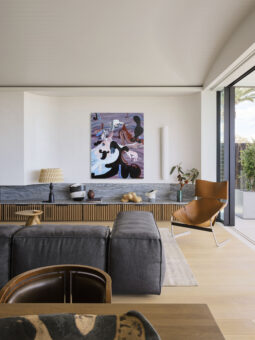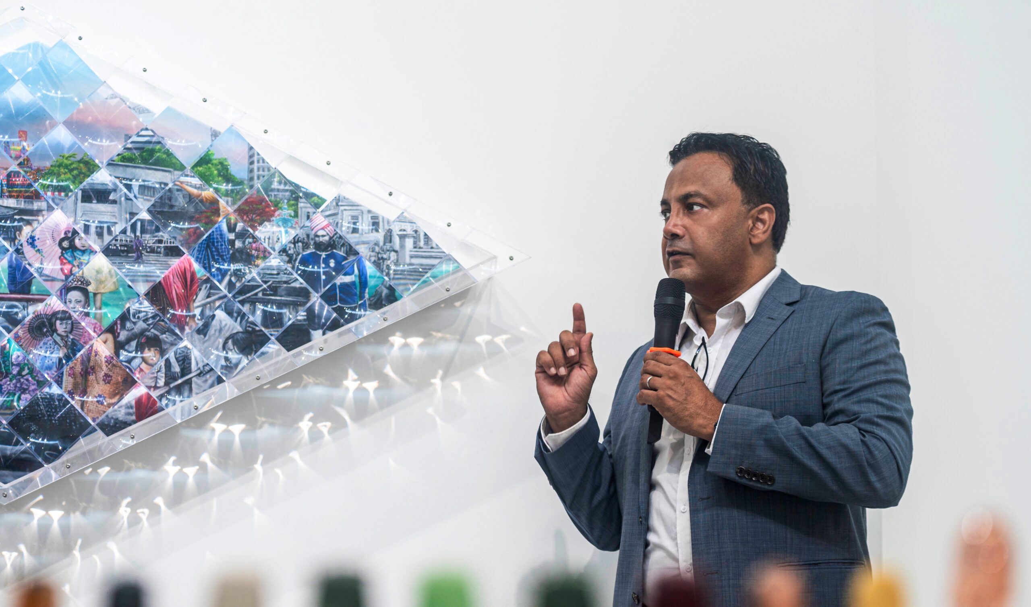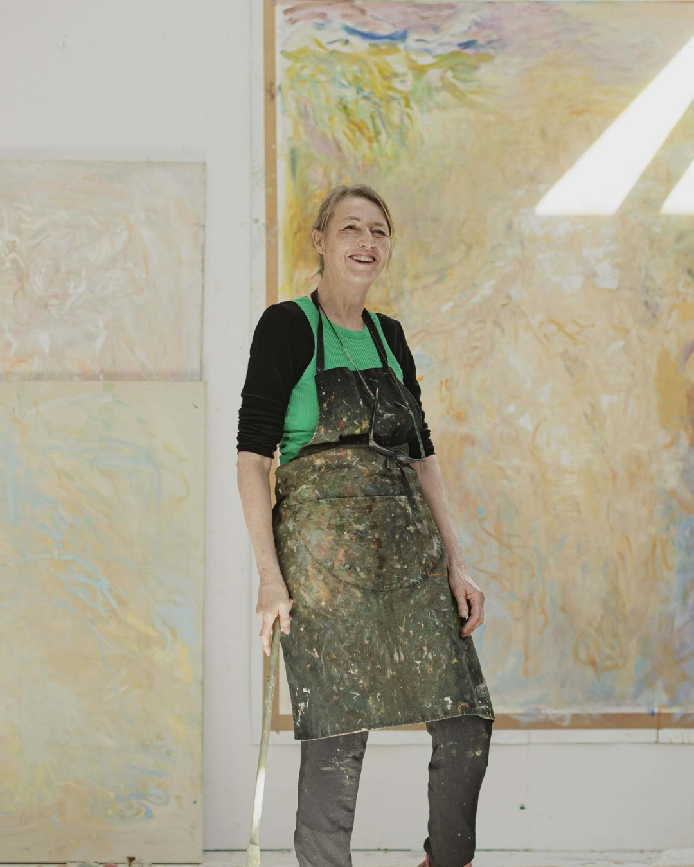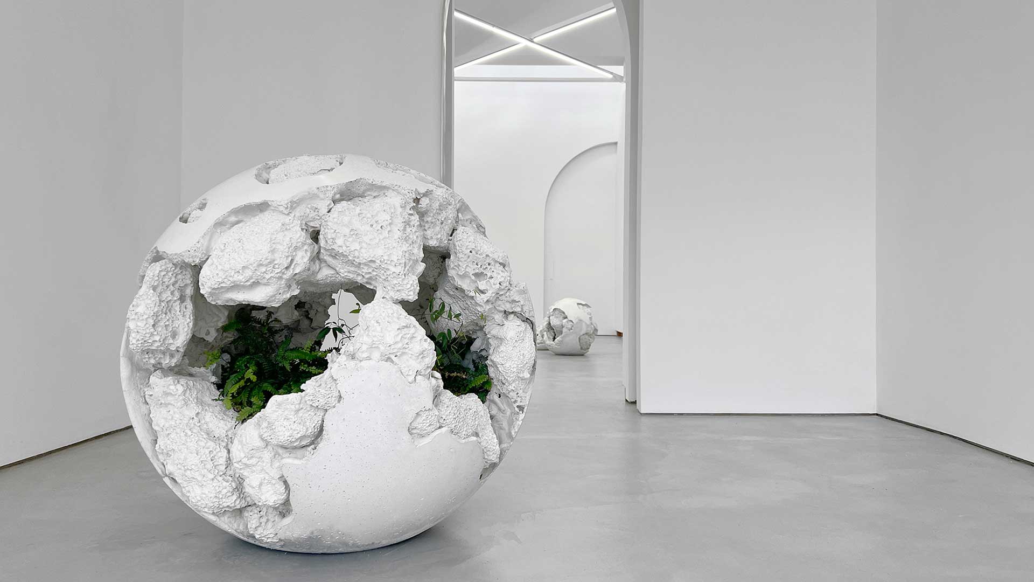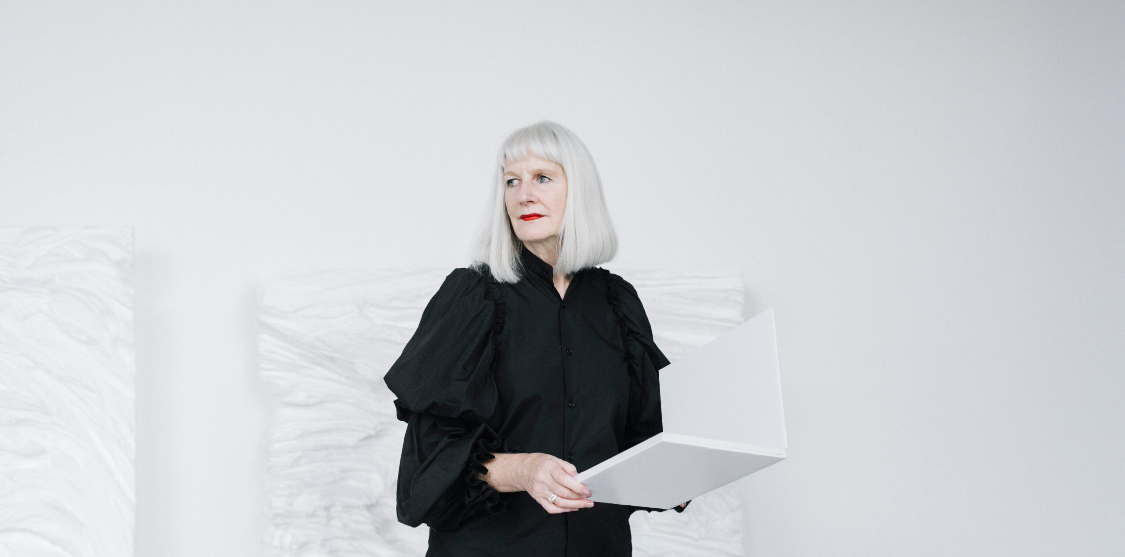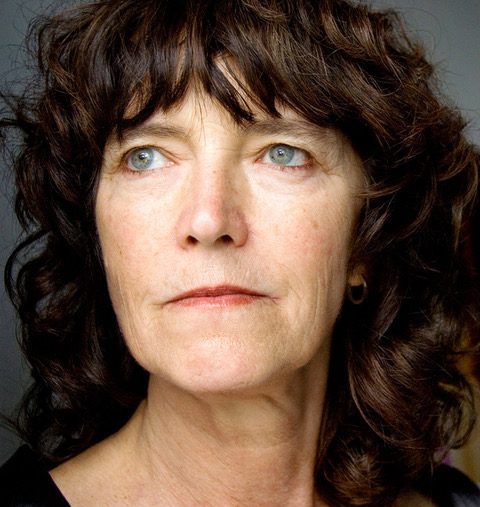Conversation with Alexandra Donohoe Church, Managing Director and Founder of Decus.
Can you share insights into your journey, background, and the path that brought you to founding Decus and where you are today?
My journey into interior design began serendipitously during my first year at UNSW. Initially studying Landscape Architecture, I realised my creative path lay within the built environment and switched my focus to Interior Architecture. Growing up multi-culturally, having lived in the US during my childhood before returning to Australia, greatly influenced my view of the world. My childhood in the US and global sourcing trips have inspired me deeply. I’m particularly drawn to the ethos of Mid-Century Brazilian designers, blending a humanistic approach to form, balance, and texture in my work. My designs are characterised by refined curation, whimsical detailing, and provocative combinations of finish. The Global Financial Crisis (GFC) certainly contributed to being retrenched from my practice at the time and was the push I needed to go out on my own. This period gifted me grit, tenacity, and an understanding of what it takes to create something you’re proud of from scratch.
Why do you feel the intersection of art, architecture and design hold such significance?
Because nothing is in a silo, each is altered by the other. It’s connective. A piece of art isn’t just a standalone object it is a unique perspective based on experience and/or perception, it engages in a conversation with its surroundings, other artworks, and the environment in which it resides. The intersection of art, architecture, and design is significant because it creates a visual rhythm within a space between different forms of creative expression. When these elements are thoughtfully integrated, they elevate each other, transforming spaces into immersive environments that evoke emotion, inspire thought, debate and questions that enrich our lives. The interplay of these disciplines reflects the human experience, blending aesthetic beauty with functionality and shaping how we perceive and interact with the world around us and the spaces we live in.
How does contemporary art align with the design ethos of Decus?
We see art as a crucial element that bridges the gap between the design concept and the personal narratives of the spaces we create. My journey with art began in tandem with my journey into design. Art is a vital component that brings depth and meaning to a space. We view art as a dynamic force that interacts with its surroundings. This dialogue creates environments that are deeply reflective of the individuals who inhabit them. Contemporary art, with its evolving nature and ability to evoke emotion, perfectly complements our approach to design, where every element is thoughtfully curated to resonate with the people and the purpose of the space.
Can you tell us about the inspiration behind the design concept for The Mezzanine Lounge at Sydney Contemporary this year?
The inspiration behind the design concept for The Mezzanine Lounge at Sydney Contemporary this year was to create a compact and immersive antidote to the frantic energy of the fair. We envisioned a singular space that envelops visitors like a womb, offering refuge from below. We wanted the entry to evoke the sophistication of an iconic nightclub, with every surface thoughtfully covered in rich textures. The design transitions seamlessly from day to night, ensuring an unparalleled sanctuary for relaxation and exclusivity.
How does Decus approach balancing functionality and aesthetic appeal in its designs, particularly in a space like The Mezzanine?
We design for our clients, who have complex, unique needs. It’s why all of our projects look so different. We spend a lot of time with our clients fully understanding their brief and how they live in a space, this process ensures that the functionality of the spaces suits every aspect of a client’s home life.
In a similar fashion we really wanted to understand the purpose of the Mezzanine space rather than starting just with a creative concept. As a result, we’ve managed to create a versatile space, allowing for the array of events and clients that the fair be hosting within it.
What trends or innovations in interior design do you see emerging in spaces designed for hospitality and cultural events like Sydney Contemporary?
Immersive spaces that transport people in a visceral or physically sensory way, as opposed to an environment that is ticking a series of practical and functional boxes.
Learn more about award-winning interior design studio Decus.

